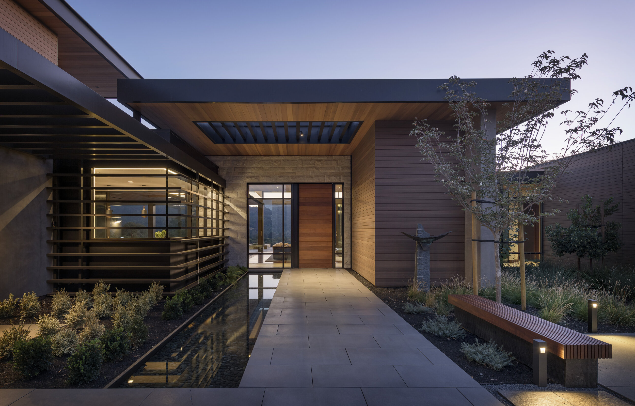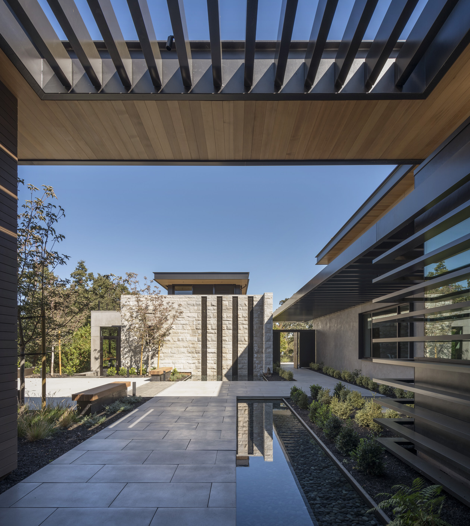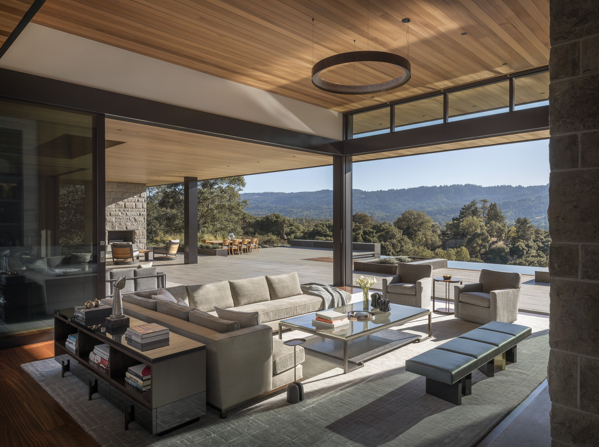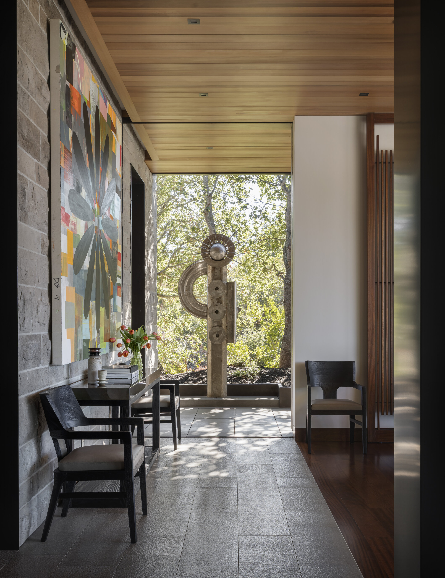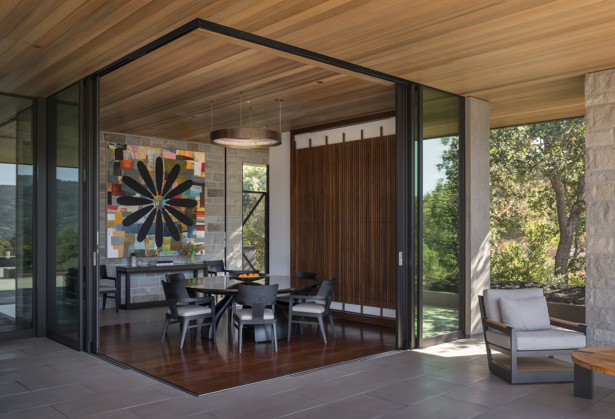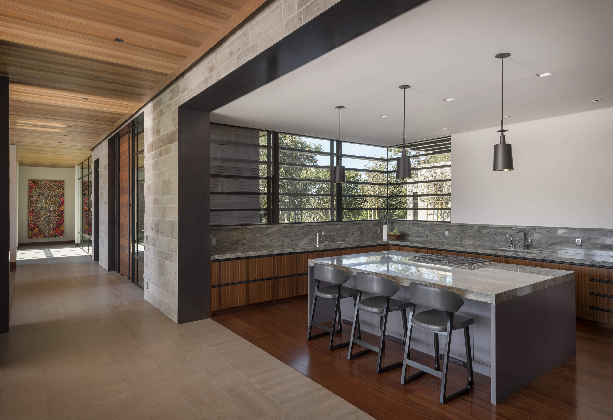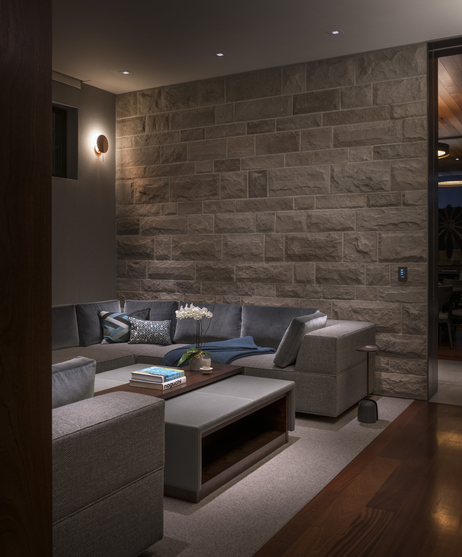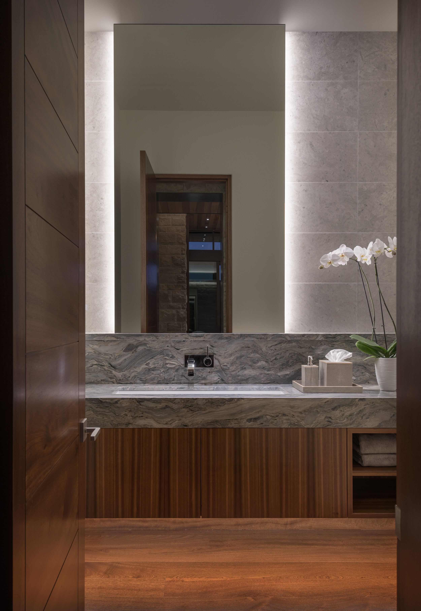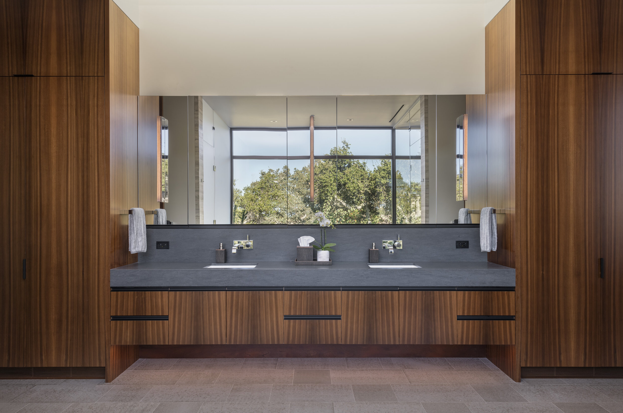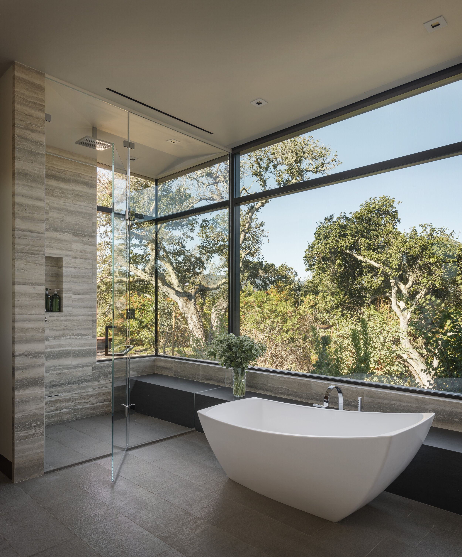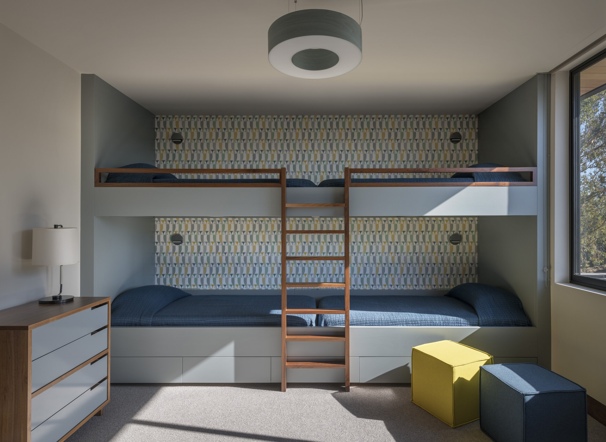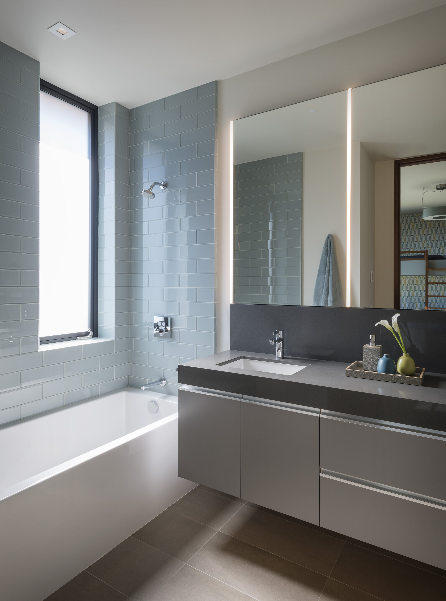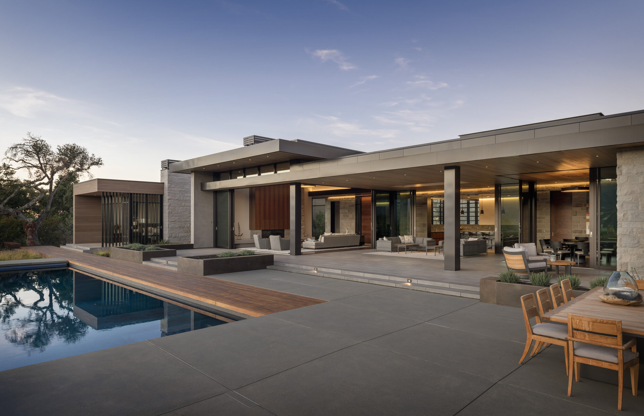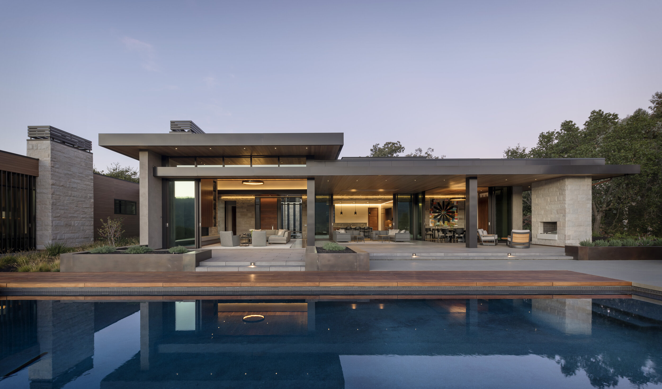Portola Valley, CA
Portola Valley Residence
This award winning 7,800 square foot custom home was designed for a couple with the flexibility to accommodate visits from family and to entertain sizeable groups. The clients were wellness-focused; in addition to a home gym, spaces were specifically created for meditation. A peaceful art studio with panoramic views of Portola Valley was included to provide a quite retreat. Although generous in scale, the home was designed to be unobtrusive, and it integrates considerately with the surrounding neighborhood. The elegant unification of landscape, architecture, and interior design was paramount is achieving the fluid transition between the indoor and outdoor spaces as well as harmony with the natural surroundings.
An understated interior, inspired by luxury hospitality, focused on rich materials and dramatic lighting, created a beautiful space for the clients. It was immediately “home,” but designed with the vision of all that it will become. It was a complete and refined space that would organically develop with the clients as they acquired their art and accessories in time, and they could enjoy the right pieces finding them. A sophisticated palette of subtle grey fabrics and warm metal finishes were developed to compliment the raw steel, stone, and woods of the structure. The furnishings introduced a breadth of textures through finishes ranging from deep rough wood grains to smooth glossy lacquered surfaces; plush mohairs, and soft woven fabrics introduced comfort and warmth.
The interior design scope included the selection of all interior finishes, custom cabinetry design throughout, kitchen and bathroom design, as well as the selection of all plumbing fixtures, interior lighting, and furnishings. Lighting and furniture dimensions were customized accordingly to maintain proportion to the rooms. Some of the bespoke furnishings designed for this residence included the living room and dining room chandeliers; master bedroom bed and nightstands; a quad bunk for the grandchildren; a 350 lb. smoky cast glass and bronze coffee table; an intimate u-shaped sectional for the media room that fit perfectly wall-to-wall.
A project for Lorissa Kimm, Architect
