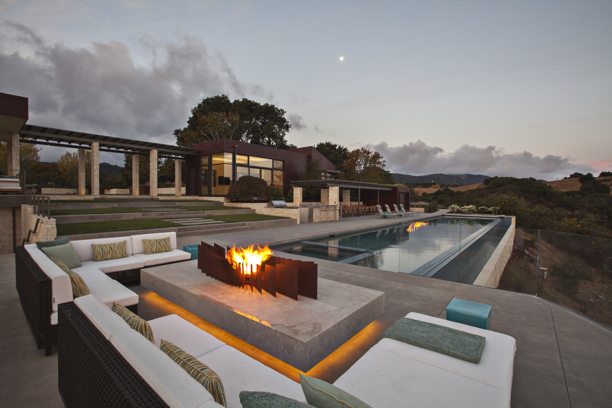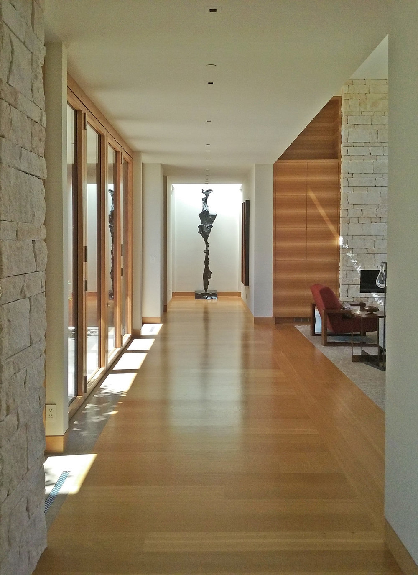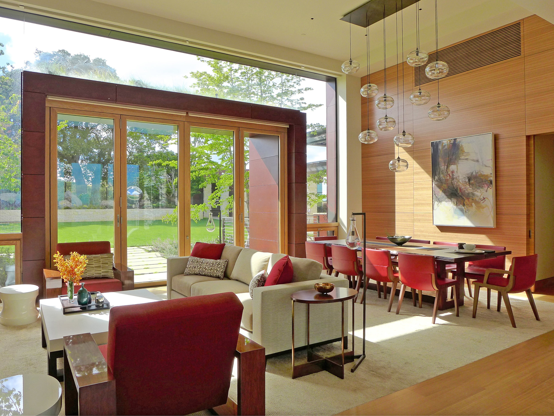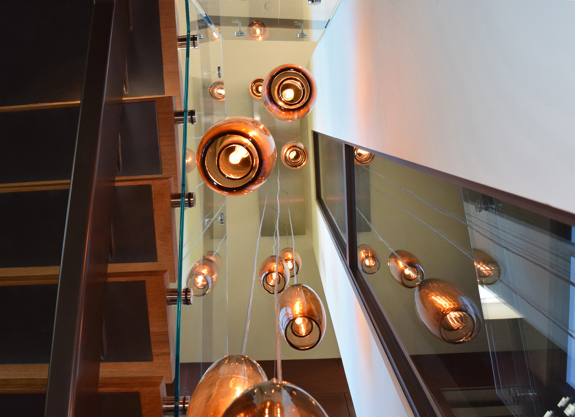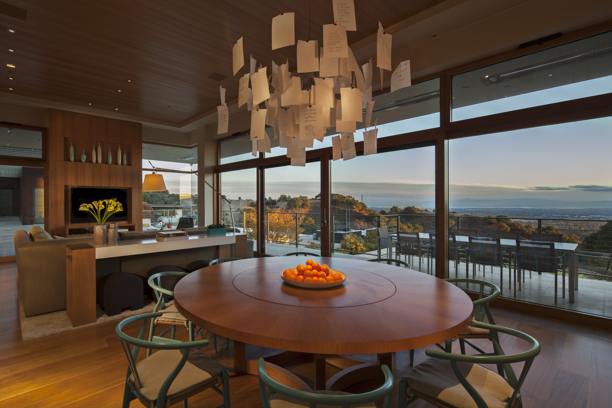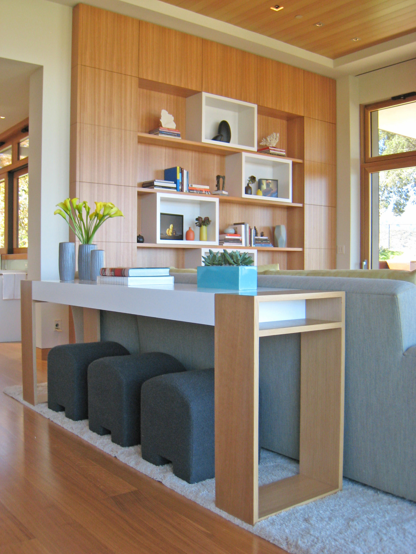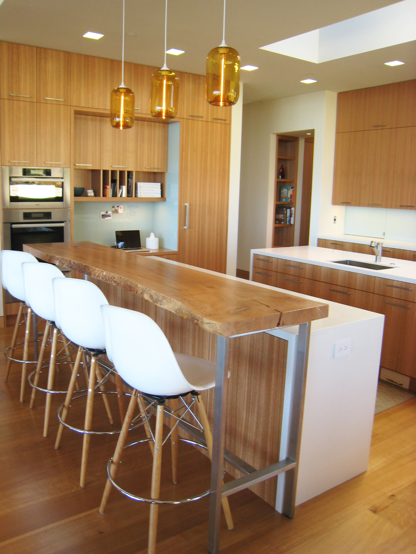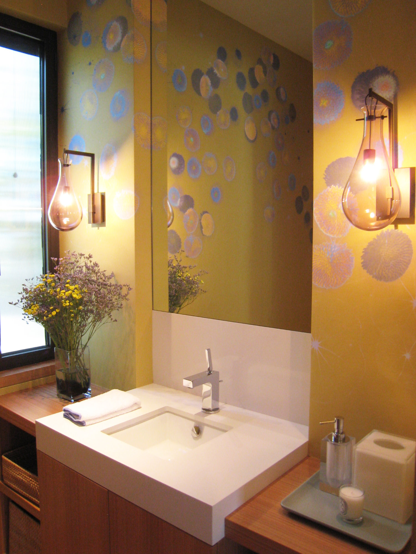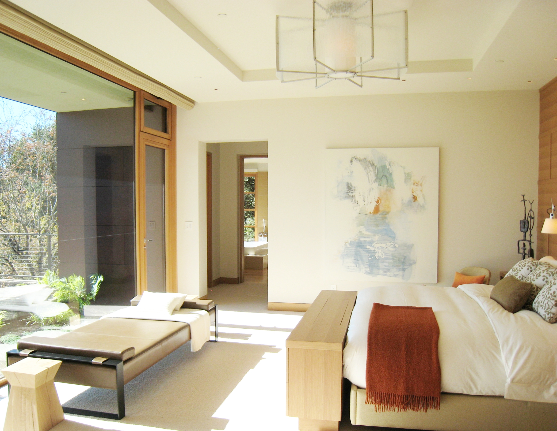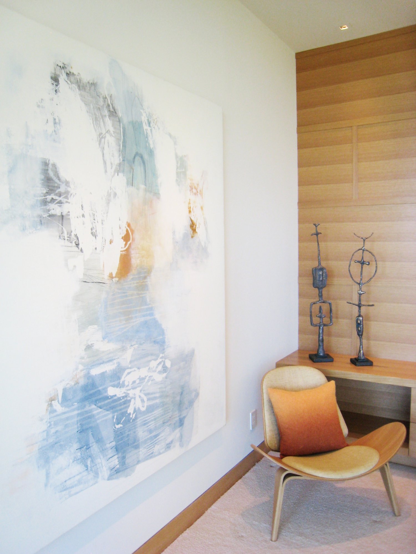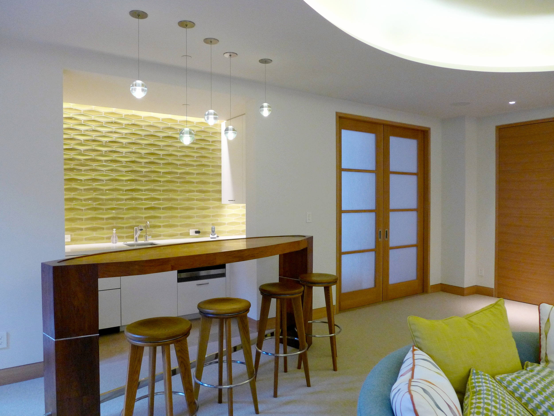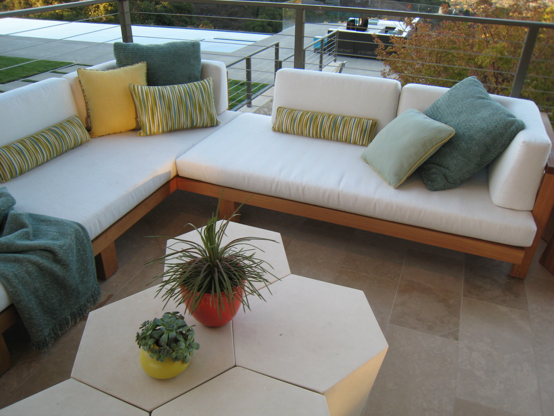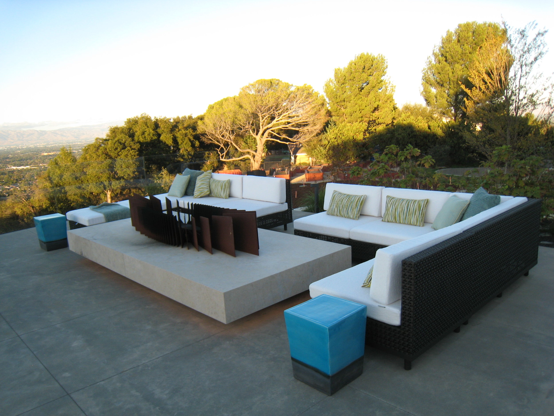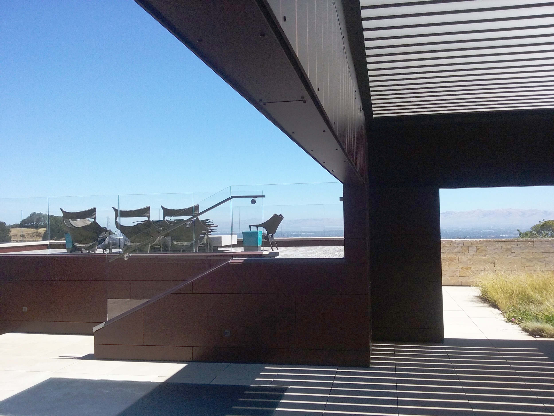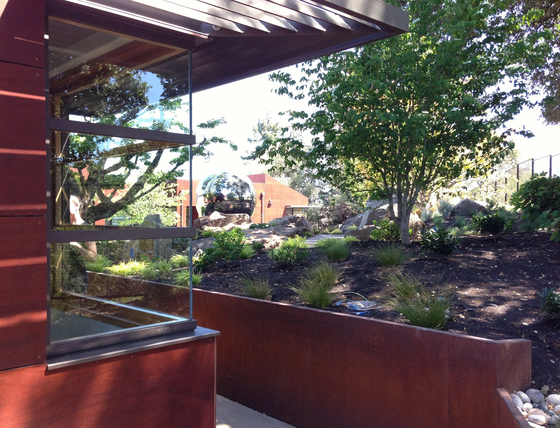Saratoga, ca
Modern Hilltop Estate
This two acre hilltop property, published in Gentry Home, November/December 2014 and featured in the 2016 Dwell Silicon Valley Home Tour, was designed by architect, Louie Lou to be as green and self-sufficient as possible with a well, solar power, and a green roof that recycles water. The clients, their four children, and one set of grandparents all reside in this modern multi-generational home. The 11,000 sq ft residence features an infinity pool, two outdoor fire pits, 2,500 square feet of roof deck, a leather clad elevator, suspended wine cellar, home theater, and gym.
–A project for Lorissa Kimm, Architect
